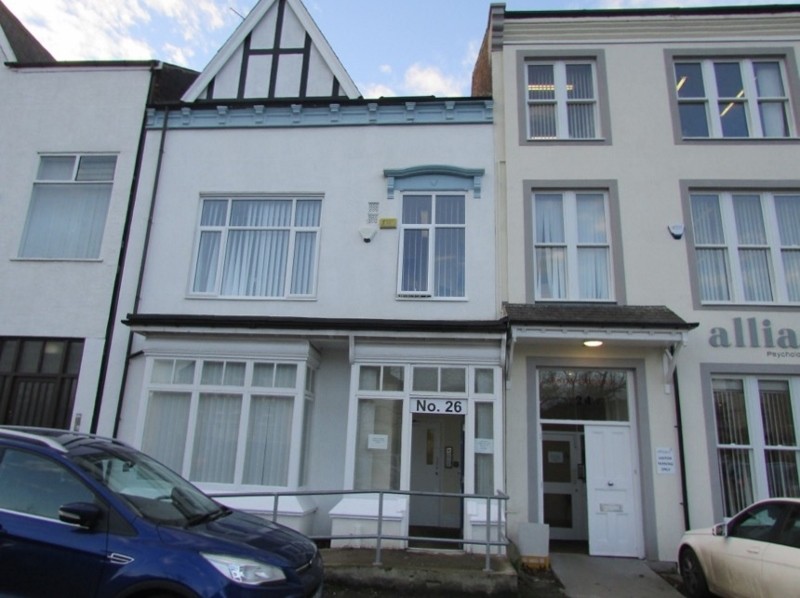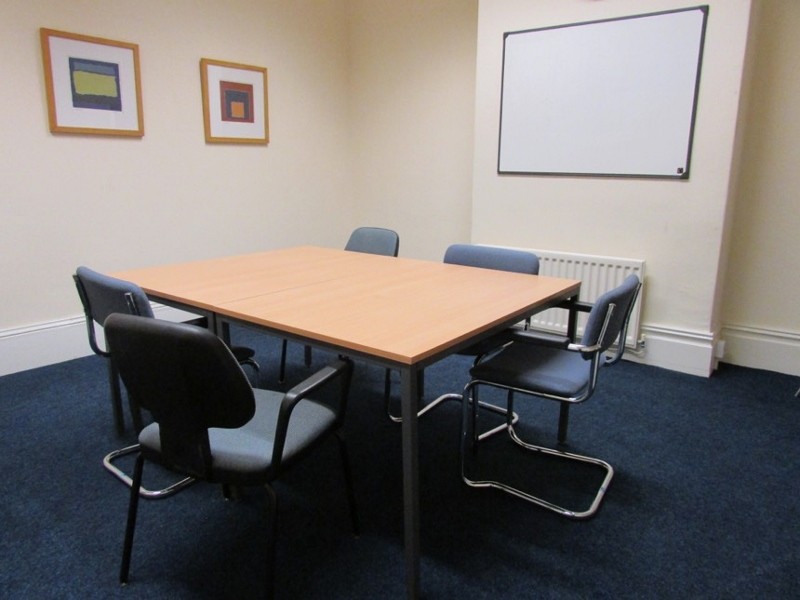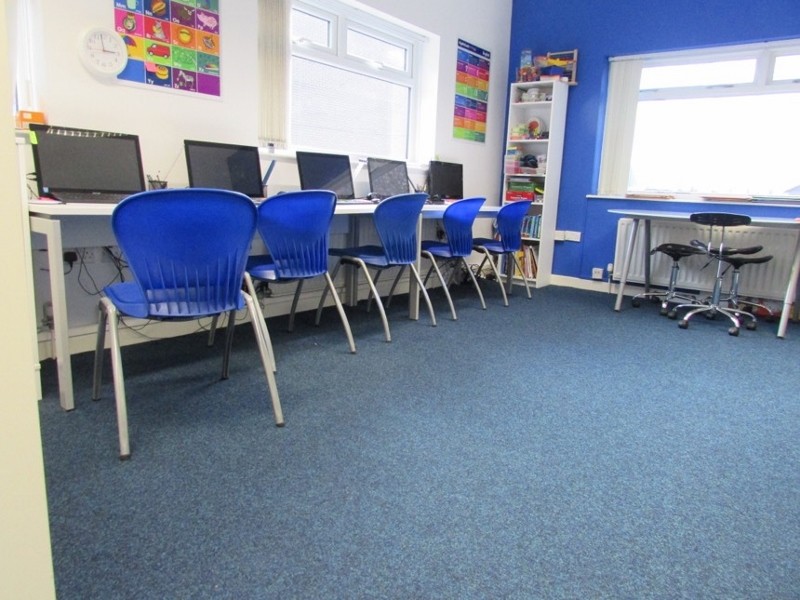This superb investment opportunity is located in the historic market town of Stockton-on-Tees in County Durham. The property is located in a prime location within a commercial area of the town and is situated on an arterial road running towards the vibrant town centre. Castlegate Shopping Centre, the prestigious Teeside Retail Park and Durham University Queens Campus are all in the vicinity. There is a large supermarket and bus stop within walking distance and the property benefits from ample private parking. Stockton-on-Tees has excellent public transport links and the property is located on a busy bus route and the town is served by a mainline train station. The town sits on the River Tees and is just a short commute to the adjacent town of Middlesbrough. The area is served by the A66 and A19 which provides easy access to Tyneside to the north and connection to the A1 in the south.
EntranceThe front of the building has a private car park with parking for around 8 cars. The main door has a buzzer entry intercom system with individual access for each of the 9 offices. Rear of buildingThe rear of the building has a private car park for up to 8 cars and fire escape access to the rear of the ground floor. Ground FloorThe ground floor of the building is made up of 3 offices, a meeting room, communal kitchen and a toilet. First FloorThe first floor has 5 offices and a toilet. Second FloorThe top floor has one large office. The building has a monitored alarm system and smoke alarms throughout. The front flat roof is new, and the building enjoys upvc double glazing throughout. Communal area furniture is included in the sale, all office furniture is the property of the tenants Office Dimensions:-Ground floor front: 5 x 4m 215 sq ftGround floor front – inner: 4 x 3.5mGround floor mid rear: 3.5 x 3m 113sq ftGround floor rear: 7 x 4m 301 sq ftFirst floor small front: 3 x 2m 64 sq ftFirst floor front: 4 x 4m 172 sq ftFirst floor 2nd front: 4 x 4.5m 194 sq ftFirst floor mid rear: 4 x 3 m 129 sq ftFirst floor rear: 8 x 4m 344sq ftSecond floor main office: 3.5m x 4 m; kitchen area: 4 x 1.5m 215 sq ft



