Sold
Licensed Cattery 107 Cats With Accommodation
Haywards Heath, West Sussex
- Asking Price: £1,300,000
- Turnover: The turnover for the year ended June 2017 shows a figure of circa £245,000 with a gross profit of around £170,000.
- Tenure: Freehold
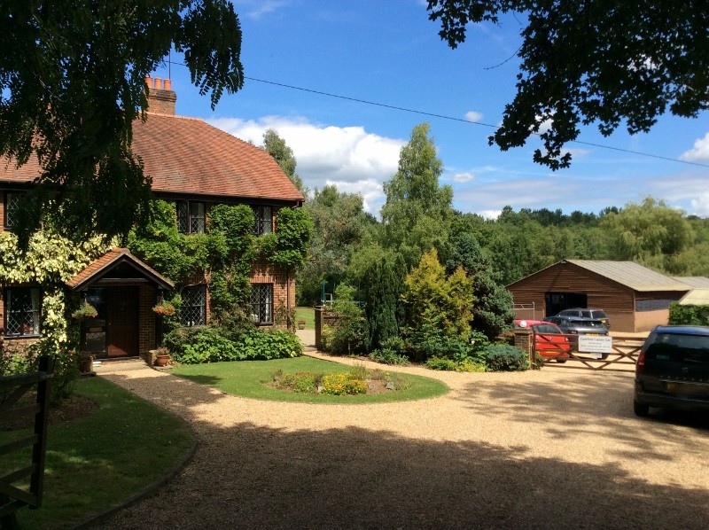
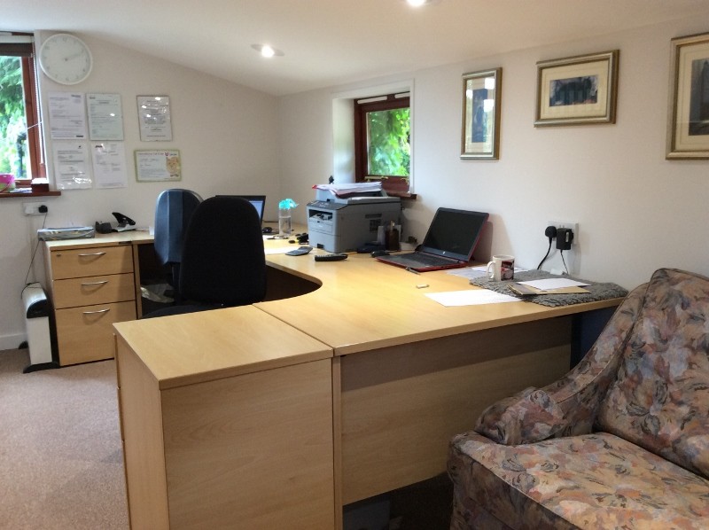
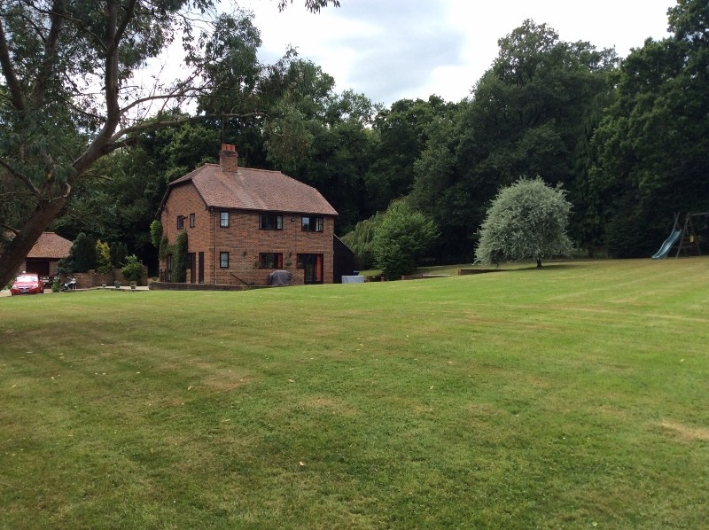
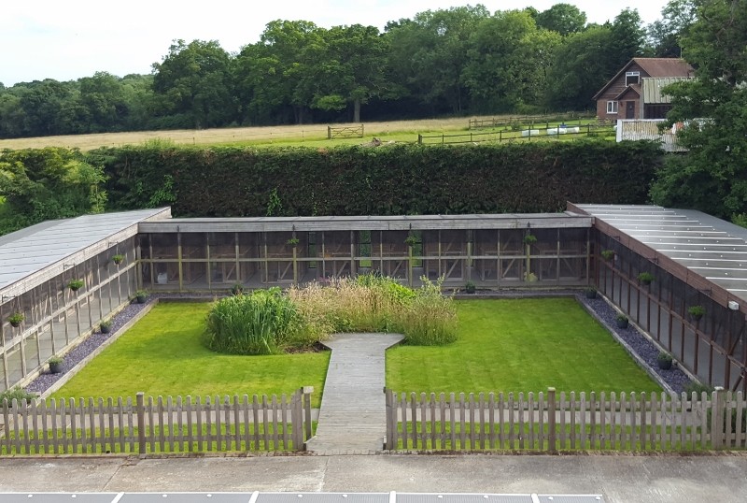
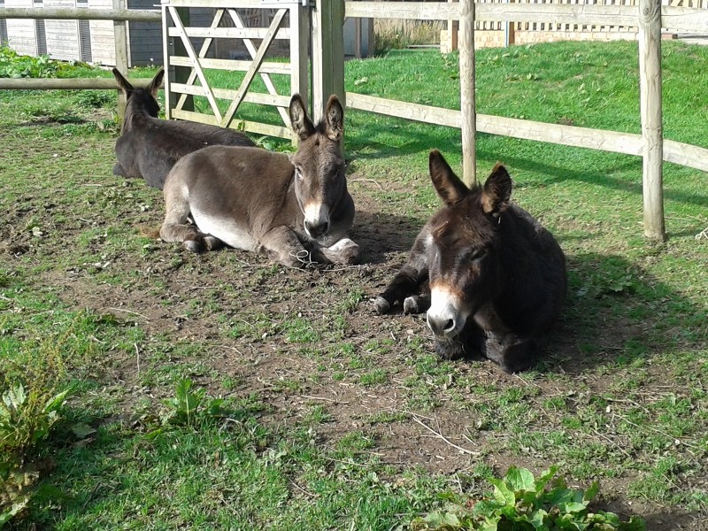
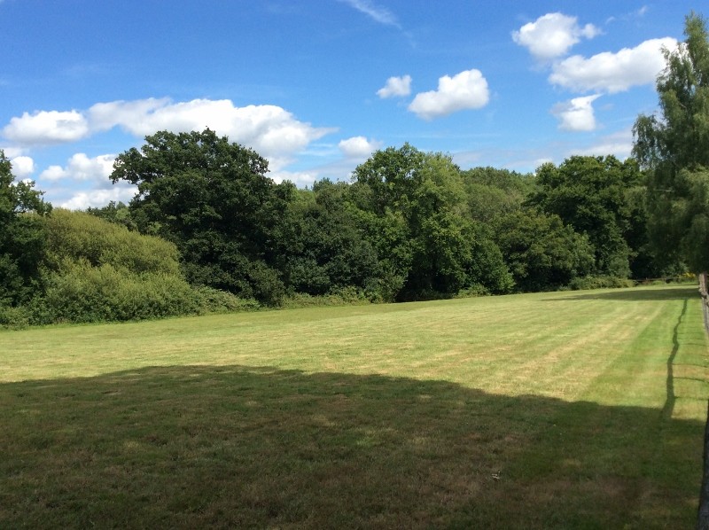
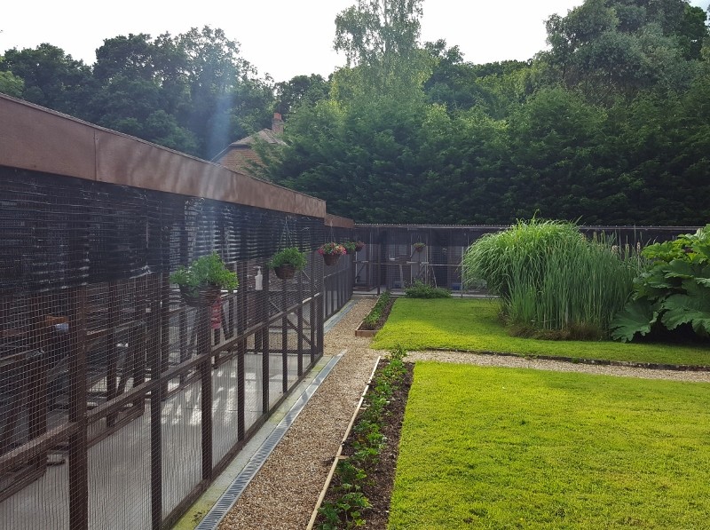
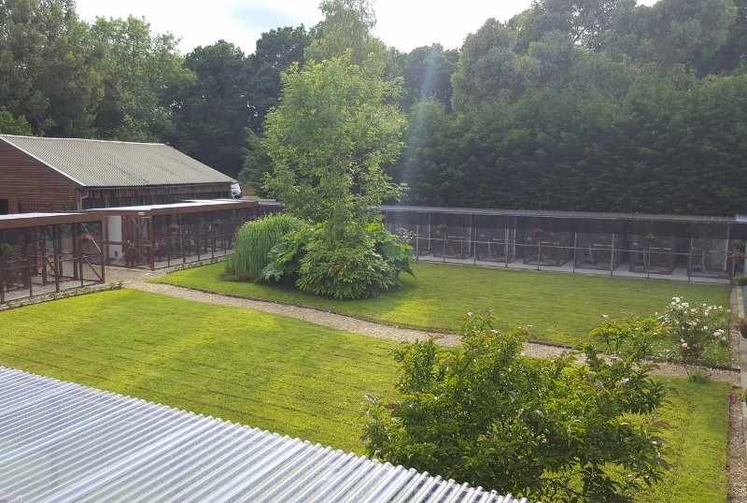
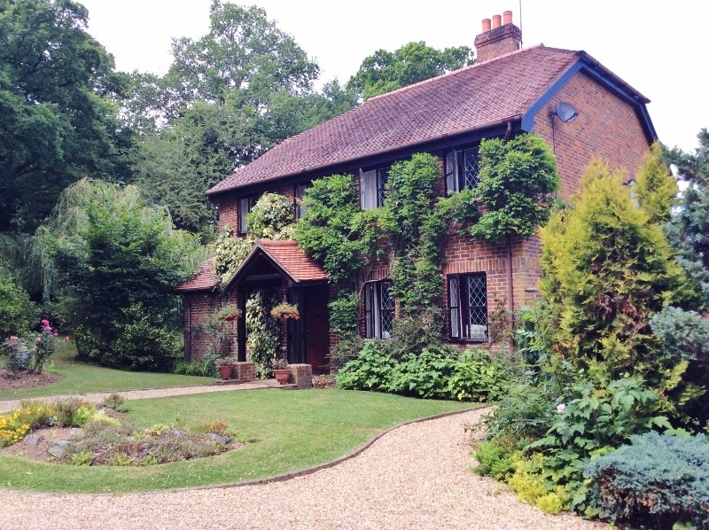
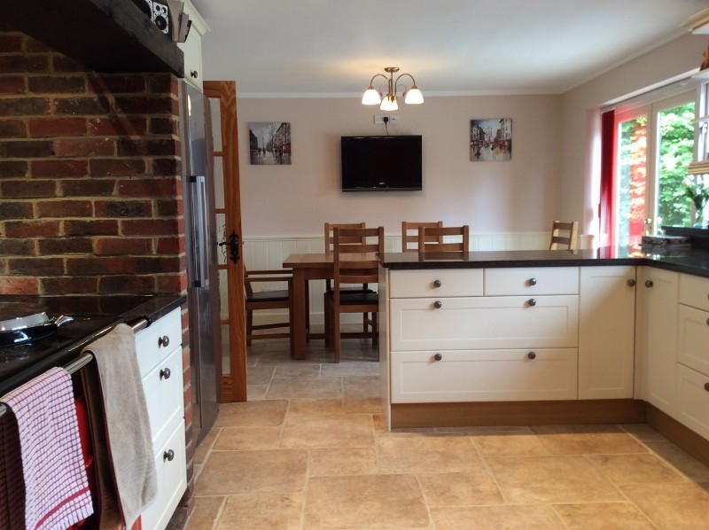
CoGoGo are delighted to offer to the market one of the country’s finest privately-owned catteries. Owned by our clients, who purchased the site in 2004, the cattery first established itself in the early 1990’s and is now offered to the market due to our client’s wish to retire.
Recommended by International Cat Care, this highly regarded cattery is in high demand because of the standard of care given to the cats boarding and has a large database of regular, loyal customers from far and wide, who personally recommend the cattery to others.
Our clients have extended the size of the cattery twice, since purchasing the business in 2004, due to the popularity of the cattery. There is still room for more growth, if the new owners should wish to increase the size of the business at a later date.
The system set up for the administration of the business is simple, but very efficient and would allow any new owner to take over and carry on trading to the same standard.
Our clients pride themselves on the relationship they have with the customers and their cats and would offer a full handover period to the new owners, to ensure a smooth transition for both the new owners and their customers. They would also be available to give advice, should it be required, after the transitional period.
The cattery staff have many years’ experience working within Cuckfield Cattery and are very passionate about the care of the cats.
This would make an ideal lifestyle purchase for a couple or family, looking to run a successful pet business, whilst enjoying the luxury of a beautiful detached 4-bedroom home set in 4.94 acres of land situated in an area of outstanding, natural beauty, whilst enjoying the benefits of a 40ft x 20ft heated outdoor swimming pool.
Recommended by International Cat Care, this highly regarded cattery is in high demand because of the standard of care given to the cats boarding and has a large database of regular, loyal customers from far and wide, who personally recommend the cattery to others.
Our clients have extended the size of the cattery twice, since purchasing the business in 2004, due to the popularity of the cattery. There is still room for more growth, if the new owners should wish to increase the size of the business at a later date.
The system set up for the administration of the business is simple, but very efficient and would allow any new owner to take over and carry on trading to the same standard.
Our clients pride themselves on the relationship they have with the customers and their cats and would offer a full handover period to the new owners, to ensure a smooth transition for both the new owners and their customers. They would also be available to give advice, should it be required, after the transitional period.
The cattery staff have many years’ experience working within Cuckfield Cattery and are very passionate about the care of the cats.
This would make an ideal lifestyle purchase for a couple or family, looking to run a successful pet business, whilst enjoying the luxury of a beautiful detached 4-bedroom home set in 4.94 acres of land situated in an area of outstanding, natural beauty, whilst enjoying the benefits of a 40ft x 20ft heated outdoor swimming pool.
Cuckfield Cattery is located at Tall Pears Farm on Deaks Lane, a quiet, semi-rural area of outstanding, natural beauty in Cuckfield, near Haywards Heath, West Sussex.
Cuckfield is a very affluent village in the mid Sussex district of West Sussex, 34 miles south of London and 13 miles north of Brighton. Nearby towns include Burgess Hill and Haywards Heath, with regular rail links to London. Gatwick Airport is just 16 miles away.
The A23 is reached within 3.5 miles, linking motorists to the M23 and M25 motorways.
Cuckfield is a very affluent village in the mid Sussex district of West Sussex, 34 miles south of London and 13 miles north of Brighton. Nearby towns include Burgess Hill and Haywards Heath, with regular rail links to London. Gatwick Airport is just 16 miles away.
The A23 is reached within 3.5 miles, linking motorists to the M23 and M25 motorways.
Cattery
Arranged in a secluded part of the property are 84 spacious, modern, centrally heated cat houses, each with its own outdoor run. There is a generous space between each run so that, whilst each cat can see its neighbour, there can be no direct contact. The cat houses are timber framed, fully secure and set in two beautiful, well maintained gardens. The cattery has a peaceful, relaxed atmosphere for the cats and their owners.
Additional to the cat houses are two large barns, one currently used for garden machinery and general storage, the other housing the cattery kitchen, laundry facilities and stabling for the cattery’s three donkeys. Both barns are supplied with light and power.
There is also a reception office, a staff room, a workshop used for the maintenance of the cattery buildings and a separate toilet.
To the rear of the cattery area is a secluded orchard and a large field currently used by the donkeys.
A large paddock, to the left-hand side of the house and cattery, offers a great opportunity for equestrian facilities.
Owners’ Accommodation
The 4-bedroom detached house, set within its own large gardens, is presented to a high standard throughout. The property is supplied with mains electricity and oil-fired central heating.
The accommodation includes: –
Large reception hallway leading to –
Large living room (15’9 x 15’1) with French doors to the garden and a brick built feature fireplace.
Large kitchen/diner (20’4 x 11’8) with French doors and windows overlooking the gardens and swimming pool. The kitchen includes a AGA oven, separate electric fan oven and ceramic hob, twin Belfast sinks and a full range of wall and base units with granite tops and tiled flooring. There is also a walk-in larder, an integrated dishwasher and space for an American style fridge/freezer.
Utility room with door and window to garden, wall and base units, single drainer sink, tiled floor and plumbing for washing machine.
Shower room with toilet and shower cubicle.
Study/bedroom 5 (13’2 x 8’8) with windows to two sides.
First floor
Galleried landing leading to-
Master bedroom (17’4 x 11’8) with dual aspect windows overlooking swimming pool, garden and paddock.
Bedroom 2 (15’2 x 8’8) with windows overlooking the rose garden and driveway.
Bedroom 3 (12’11 x 8’8) with windows overlooking the rose garden and driveway.
Bedroom 4 (10’9 x 9’8) with window overlooking the pool, gardens and paddock.
Large family bathroom with window overlooking garden, part tiled walls, tiled flooring, enclosed bath, shower cubicle, WC and base unit with inset hand basin and vanity units above.
Exterior
The gardens surround the house and include a double detached garage (with light and power) and attached log store, curved gravel driveway that leads to the cattery, lawns, a small rockery, a rose garden and a heated swimming pool surrounded by a relaxing terraced area.
Arranged in a secluded part of the property are 84 spacious, modern, centrally heated cat houses, each with its own outdoor run. There is a generous space between each run so that, whilst each cat can see its neighbour, there can be no direct contact. The cat houses are timber framed, fully secure and set in two beautiful, well maintained gardens. The cattery has a peaceful, relaxed atmosphere for the cats and their owners.
Additional to the cat houses are two large barns, one currently used for garden machinery and general storage, the other housing the cattery kitchen, laundry facilities and stabling for the cattery’s three donkeys. Both barns are supplied with light and power.
There is also a reception office, a staff room, a workshop used for the maintenance of the cattery buildings and a separate toilet.
To the rear of the cattery area is a secluded orchard and a large field currently used by the donkeys.
A large paddock, to the left-hand side of the house and cattery, offers a great opportunity for equestrian facilities.
Owners’ Accommodation
The 4-bedroom detached house, set within its own large gardens, is presented to a high standard throughout. The property is supplied with mains electricity and oil-fired central heating.
The accommodation includes: –
Large reception hallway leading to –
Large living room (15’9 x 15’1) with French doors to the garden and a brick built feature fireplace.
Large kitchen/diner (20’4 x 11’8) with French doors and windows overlooking the gardens and swimming pool. The kitchen includes a AGA oven, separate electric fan oven and ceramic hob, twin Belfast sinks and a full range of wall and base units with granite tops and tiled flooring. There is also a walk-in larder, an integrated dishwasher and space for an American style fridge/freezer.
Utility room with door and window to garden, wall and base units, single drainer sink, tiled floor and plumbing for washing machine.
Shower room with toilet and shower cubicle.
Study/bedroom 5 (13’2 x 8’8) with windows to two sides.
First floor
Galleried landing leading to-
Master bedroom (17’4 x 11’8) with dual aspect windows overlooking swimming pool, garden and paddock.
Bedroom 2 (15’2 x 8’8) with windows overlooking the rose garden and driveway.
Bedroom 3 (12’11 x 8’8) with windows overlooking the rose garden and driveway.
Bedroom 4 (10’9 x 9’8) with window overlooking the pool, gardens and paddock.
Large family bathroom with window overlooking garden, part tiled walls, tiled flooring, enclosed bath, shower cubicle, WC and base unit with inset hand basin and vanity units above.
Exterior
The gardens surround the house and include a double detached garage (with light and power) and attached log store, curved gravel driveway that leads to the cattery, lawns, a small rockery, a rose garden and a heated swimming pool surrounded by a relaxing terraced area.
