Sold
Immaculately Presented Beauty Salon
Sutton Coldfield, West Midlands
- Asking Price: £49,999 +SAV
- Turnover: The business reports a current turnover of approximately £110,000.
- Tenure: Leasehold
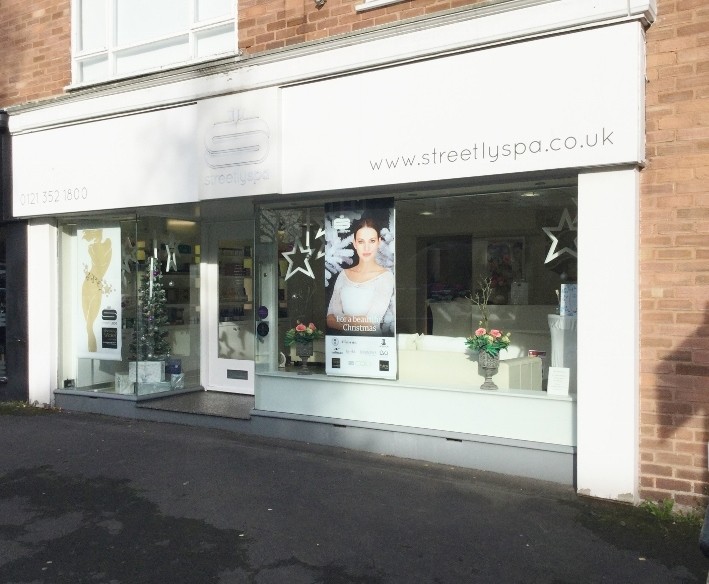
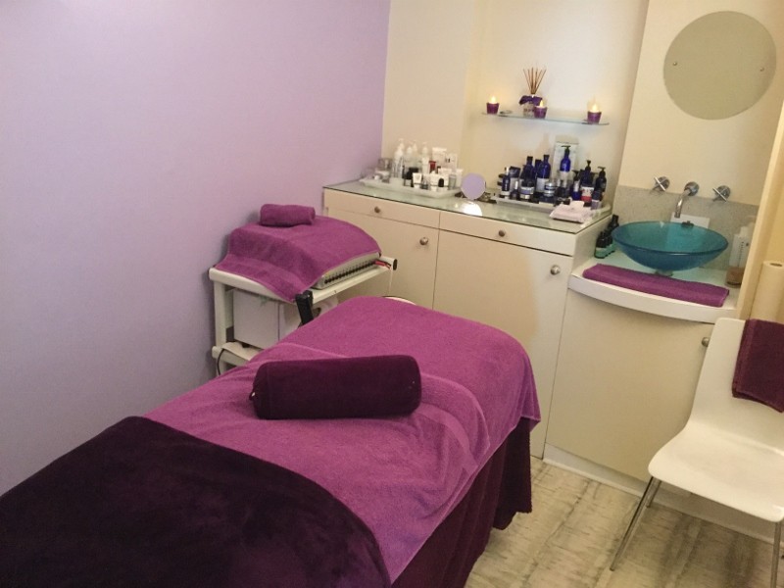
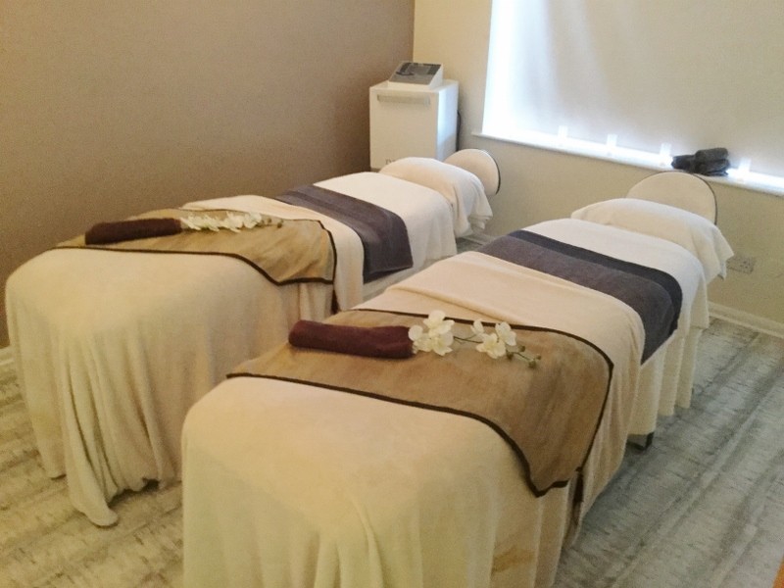
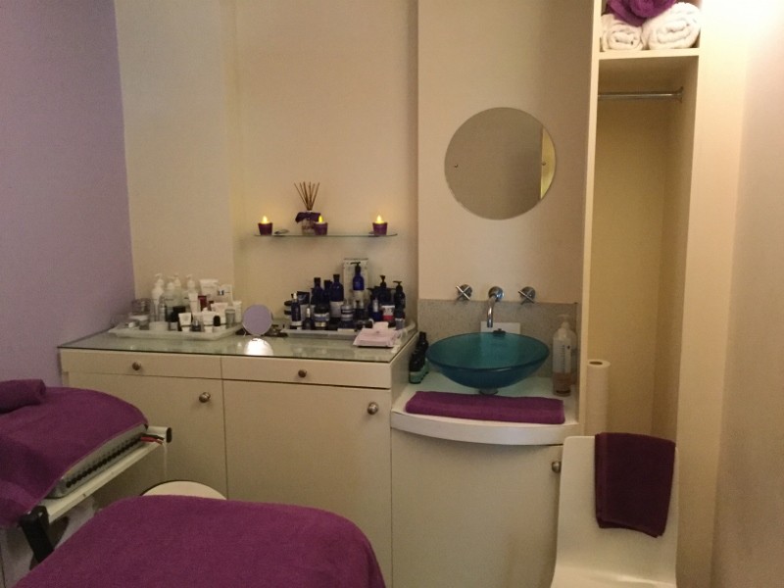
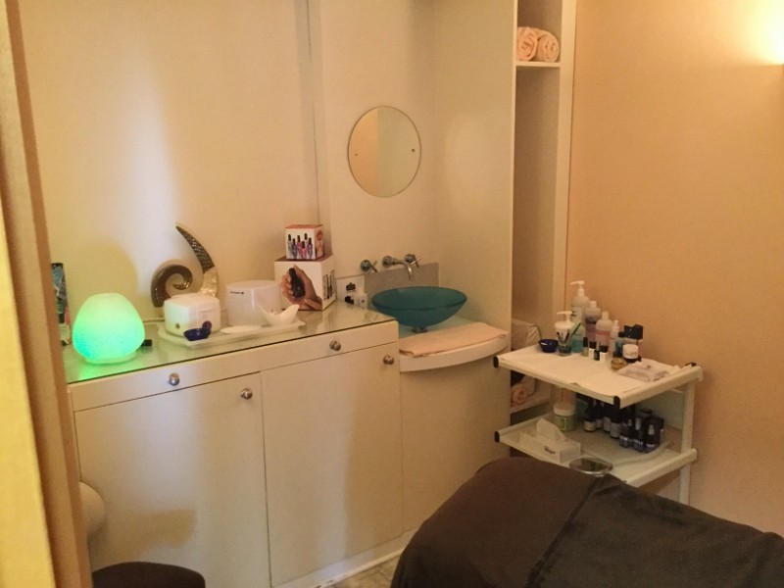
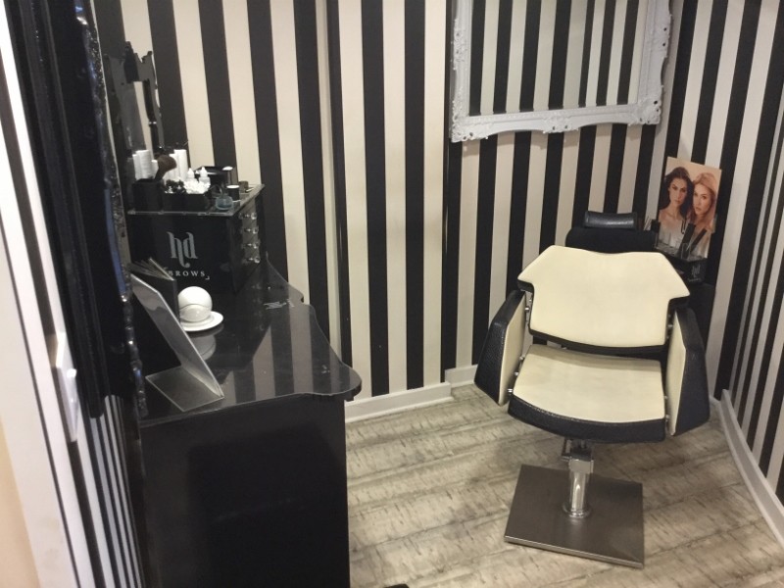
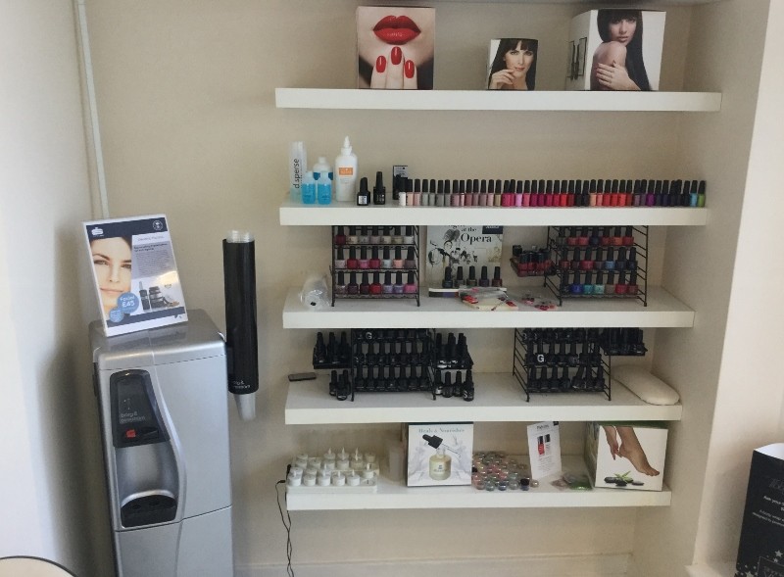
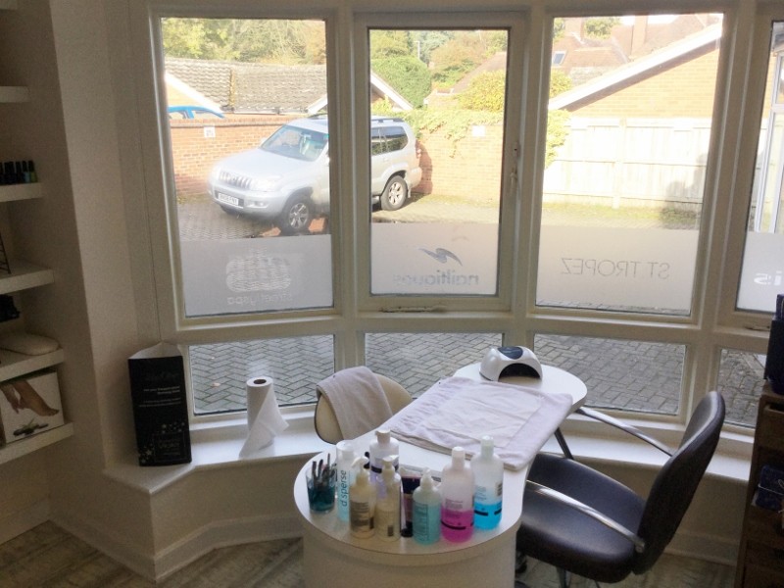
There has been a beauty business at these premises for approximately 15 years and the current owners have run successfully and lucratively for the last few years and are reluctantly selling only so that they can enjoy a well-earned retirement. The Spa has seven treatment rooms offering a wide range of treatments using leading brands such as St.Tropez, Elemis and HD Brows. Treatments are performed in beautiful surroundings creating the perfect ambience and the business aims to offer exquisite treatments so their clients can totally relax and enjoy their time at the spa. The business offers a full range of beauty treatments including;*Facials*Massage*Nail Care*Waxing treatments*Eye treatments*Tanning. The sale includes a state of the art website and the business enjoys great visibility on the internet via sites such as Facebook, Twitter and LinkedIn. The business has many regular customers many of whom are known on a first name basis by the staff and the business utilises a specialist online booking system ’isalon’ which has a database of 12,000 customers and sends out booking texts and advertising emails This is arguably one of the nicest beauty/Spa businesses to come to the market for some time and early viewing really is recommended to appreciate what a fantastic opportunity it represents.
Streetly is a village which lies around 6 miles to the north of Birmingham City Centre. It is uniquely located within the borders of Birmingham, Lichfield and Walsall in the West Midlands. It is adjacent to Sutton Coldfield, New Oscott, Great Barr, Four Oaks, Little Aston and Aldridge. Streetly Spa is perfectly situated close to Sutton Coldfield which is an affluent town ranked as the fourth least deprived in the country encompassing the Four Oaks Park Estate and bordering the Little Aston private estate where the regions multi-millionaires and billionaires reside. The area surrounding the business is upmarket and housing is highly sought after commanding much higher prices than average. The business is situated in a vibrant and upmarket shopping parade alongside other complimentary retail businesses and bars and as such benefits from high levels of foot fall and passing trade. The business is beautifully presented and maintained with clear visible signage and free on street parking immediately outside the premises.
The business occupies the ground and first floor of a mid-terraced retail unit and is fastidiously presented and maintained. SalonWindows and glazed door to front creating a light, airy and inviting interior and having a real ‘high end’ feel. Suspended ceiling with concealed lighting, marble effect flooring, expensive looking bespoke perimeter shelving with cupboards beneath, leather effect sofas providing comfortable customer waiting area, bespoke counter with computer, till and card machine. A central corridor from the front of the salon leads to the rear of the business with treatment rooms being arranged on either side. The interior of the business has been very cleverly designed to make the most of the available space whilst at the same time creating a practical working environment and enabling many clients to be treated at the same time. Treatment Room 1Good sized room with massage table and built in furniture with ceramic hand wash basin and useful cupboard space. Uplighters provide mood lighting Treatment Room 2Generously proportioned with with massage table and built in furniture encompassing a glass hand wash basin, useful walk-in store cupboard Treatment Room 3 Again generously proportioned with built in cupboards with hand wash basin and towel warmer, massage table, interlinking door to treatment Room 4 Treatment Room 4St Tropez spray tan machine (serviced on a regular basis) and spray tan cubicle (rigid rather than a tent) Treatment Room 5Again generously proportioned with built in cupboards with hand wash basin and massage table. Treatment Room 6A further tanning room, generously proportioned with St.Tropez spray tan machine and spray tan cubicle. HD Brows Concession To the rear of the ground floor treatment rooms is an HD Brows Concession area with feature wall papered walls, high gloss painted chest of drawers with further smaller drawer unit, expensive looking revolving salon chair. Nail BarAt the very rear of the premises is a lovely, bright nail bar area with a large bay window which floods the business with natural daylight, three nail stations, freestanding water cooler,floating shelves, wall mounted panel heater, interesting niche area with circular ceramic hand wash basin and monobloc tap. WCWith window to rear and pedestal hand wash basin Store CupboardUseful store cupboard. Walk-in Store With perimeter shelving and range of base units with worktop above. First Floor KitchenWindow to rear, range of base and wall units with a generous run of worktop, stainless steel sink and drainer , tiled splashbacks, Bosch Washing Machine, Bosch Dryer, under counter fridge. Boiler cupboard with Baxi boiler. Treatment Room 7With two separate massage tables, window to rear, bespoke built in cupboards with hand wash basin, uplighters. A lovely room ideal for couples having treatments or girlies days with friends. Treatment Room 8Currently used an eyelash room due to the natural daylight that pours through the front window. Also used for colonics, built in furniture with hand wash basin, wall mounted radiator, massage table. Door to attached bathroom BathroomInterlinking with Treatment Room 8, good sized inviting bathroom with white sanitary ware, shower cubicle with Triton Electric shower and World Wind hand dryer. Office cum Staff RoomA generous Room with window to front, could easily be converted at no cost to provide another treatment Room, window to front, space for a number of desks and chairs, perimeter shelving, larder fridge and staff lockers. The entire premises are protected by a monitored ‘ADT Redcare’ alarm system. Exterior To the rear of the business is a shared carpark with two allocated car parking spaces.
