Sold
Superb Holiday Accommodation in Stunning Location
Tenby, Pembrokeshire
- Asking Price: £620,000 +SAV
- Turnover: According to the latest set of accounts the business reports turnover in the region of £50,000 per annum.
- Tenure: Freehold
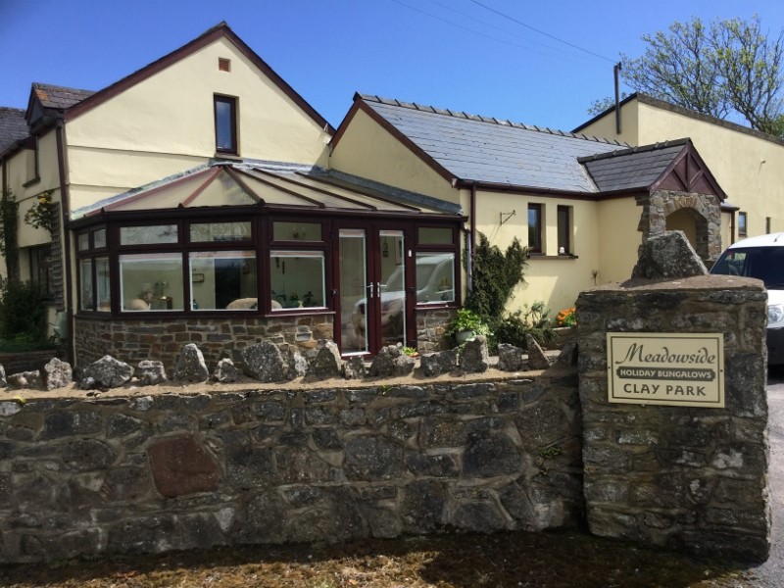
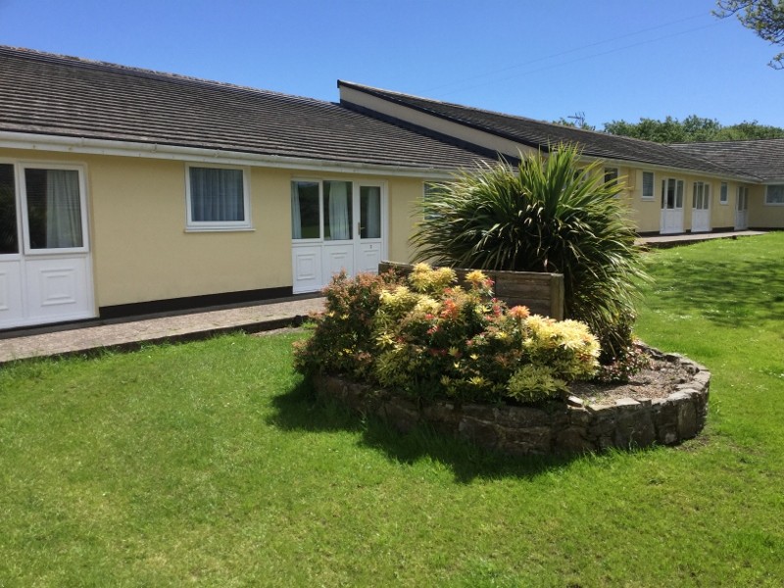
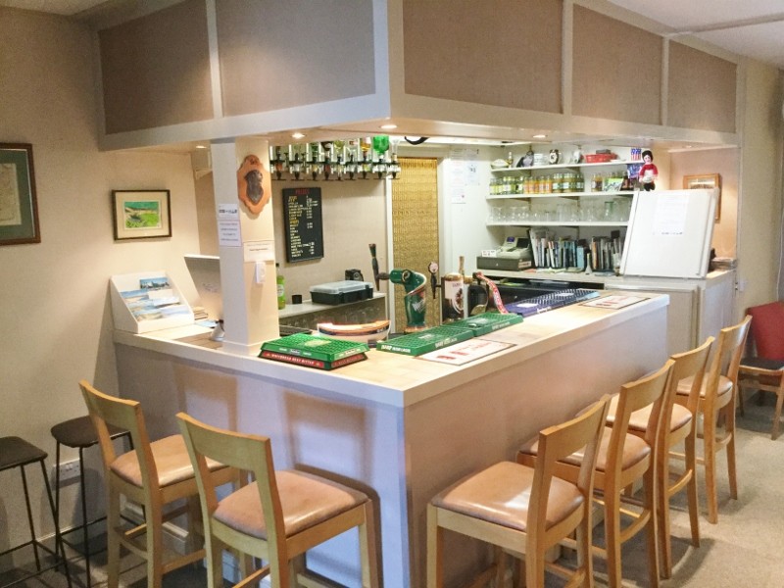
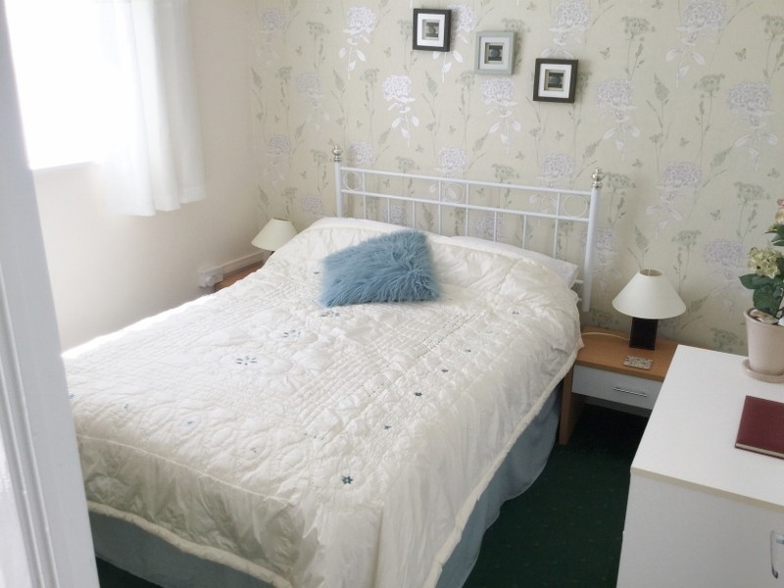
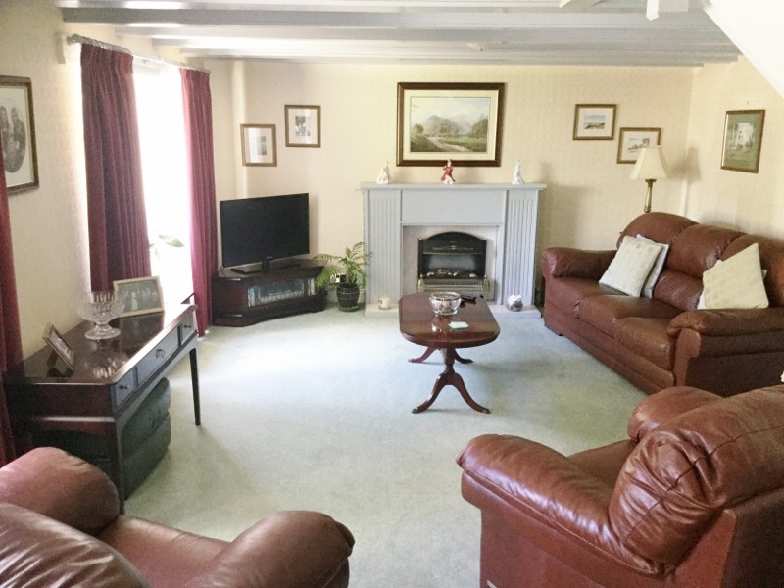
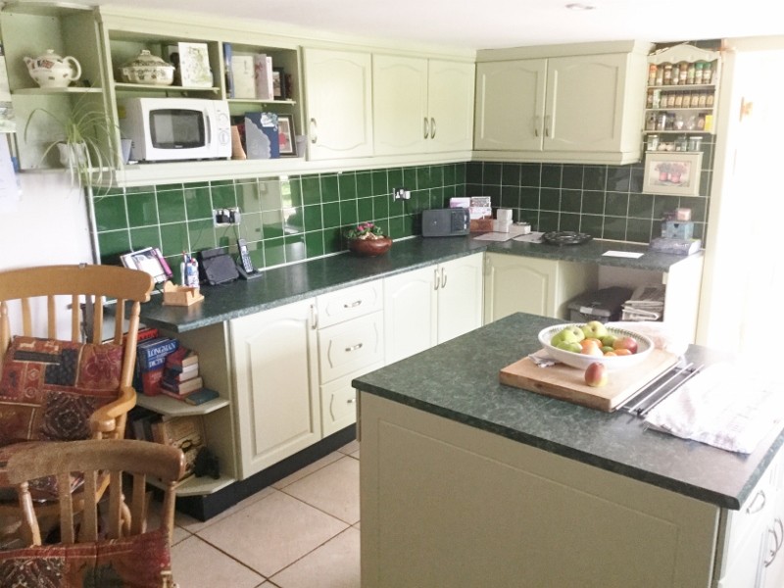
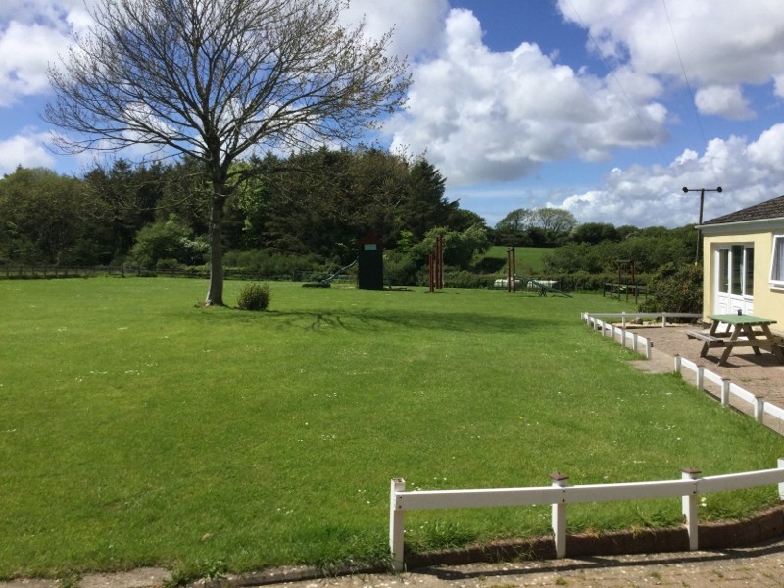
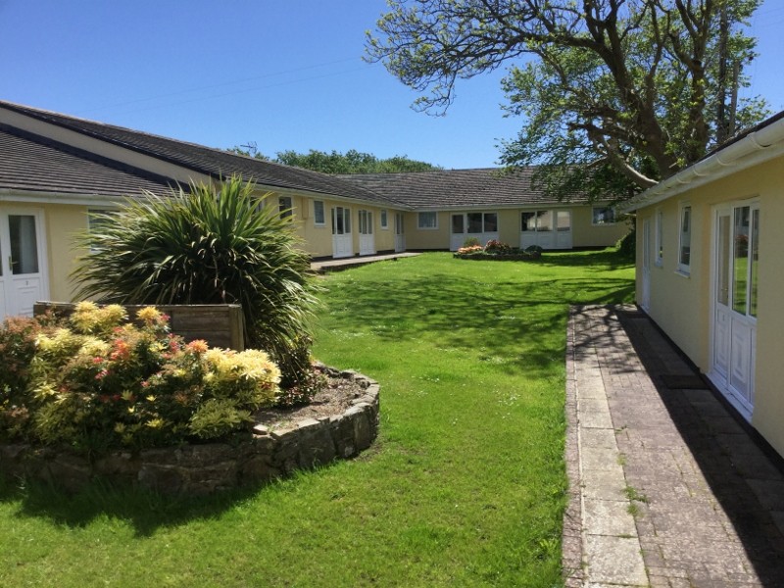
CoGoGo welcomes to the market Meadowside Holiday Bungalows. Vendor is open to offers. This stunning business is a hidden gem nestling within the stunning Pembrokeshire countryside.
The business comprises of a beautiful period detached farm house with an attached annexe and fourteen holiday bungalows, along with a club house with licensed bar, a launderette and outbuildings
The business was established in the 1960’s and has been successfully run and managed by our clients, a husband and wife team since 1999. The bungalows are immaculately presented offering a ‘home from home’ experience with all the comforts of today’s modern living.
The Bungalows are Welsh Tourist Board 3-star rated. The leaseholds expire in 2078.The Bungalows are privately owned on a leasehold basis; each owner pays the freeholder (the business owner). £1856 per annum as a ground rent. This generates an income to the business owner of £25,989 per annum. The business owners bills the bungalow owners for gas and electric twice a year.
The owners of the Bungalows rent out their holiday homes via the business owners website for which he charges 10% of any booking.
According to the latest set of accounts the business reports turnover in the region of £50,000 per annum.
A new owner my wish to consider the below suggestions to increase turnover:-
Advertising and marketing campaign
Maximise the use of social media
Utilise the unused fields maybe as a camping and caravan site
Improve the signage from main road
Consider caravan and motor home storage in the winter months
Bookings are available via the businesses comprehensive website www.meadowside2000.co.uk and Visit Wales. The business has excellent reviews on TripAdvisor with comments such as “Wonderful place for a peaceful and relaxing break” and “Fantastic holiday rental – not to be missed”.
This is a rare opportunity and not to be missed offering the purchaser the below unique benefits: -
Real Life Style business!... a perfect opportunity to live and work in the beautiful Welsh countryside close to fantastic beaches
The business is easily managed by the current owner and his wife making this an ideal husband and wife business
Presented in immaculate order, the whole site is fully redecorated every season
Priced to sell!!
First to see should buy….it's lovely!
The business owner is open to any sensible offers.
The business comprises of a beautiful period detached farm house with an attached annexe and fourteen holiday bungalows, along with a club house with licensed bar, a launderette and outbuildings
The business was established in the 1960’s and has been successfully run and managed by our clients, a husband and wife team since 1999. The bungalows are immaculately presented offering a ‘home from home’ experience with all the comforts of today’s modern living.
The Bungalows are Welsh Tourist Board 3-star rated. The leaseholds expire in 2078.The Bungalows are privately owned on a leasehold basis; each owner pays the freeholder (the business owner). £1856 per annum as a ground rent. This generates an income to the business owner of £25,989 per annum. The business owners bills the bungalow owners for gas and electric twice a year.
The owners of the Bungalows rent out their holiday homes via the business owners website for which he charges 10% of any booking.
According to the latest set of accounts the business reports turnover in the region of £50,000 per annum.
A new owner my wish to consider the below suggestions to increase turnover:-
Advertising and marketing campaign
Maximise the use of social media
Utilise the unused fields maybe as a camping and caravan site
Improve the signage from main road
Consider caravan and motor home storage in the winter months
Bookings are available via the businesses comprehensive website www.meadowside2000.co.uk and Visit Wales. The business has excellent reviews on TripAdvisor with comments such as “Wonderful place for a peaceful and relaxing break” and “Fantastic holiday rental – not to be missed”.
This is a rare opportunity and not to be missed offering the purchaser the below unique benefits: -
Real Life Style business!... a perfect opportunity to live and work in the beautiful Welsh countryside close to fantastic beaches
The business is easily managed by the current owner and his wife making this an ideal husband and wife business
Presented in immaculate order, the whole site is fully redecorated every season
Priced to sell!!
First to see should buy….it's lovely!
The business owner is open to any sensible offers.
Meadowside Holiday Bungalows are situated in an idyllic location, set within rolling countryside in Manorbier, Pembrokeshire.
The business is an ideal base for exploring the delights of the region. The holiday park is a popular family destination, situated between the villages of Jameston and Hodgeston and within two miles of the beaches at Manorbier, Swanlake and Freshwater East..
Pembrokshire is an area of outstanding beauty with tremendous variety offering something for everyone, with its majestic cliffs and safe beaches, river estuaries and cascading streams and stunning coastal walks. Manorbier is a pretty coastal village with Manobier castle dominating the skyline and superb sandy cove.
The seaside town of Tenby is 5 miles away and the historic town of Pembroke is just 3 miles away.
The business is an ideal base for exploring the delights of the region. The holiday park is a popular family destination, situated between the villages of Jameston and Hodgeston and within two miles of the beaches at Manorbier, Swanlake and Freshwater East..
Pembrokshire is an area of outstanding beauty with tremendous variety offering something for everyone, with its majestic cliffs and safe beaches, river estuaries and cascading streams and stunning coastal walks. Manorbier is a pretty coastal village with Manobier castle dominating the skyline and superb sandy cove.
The seaside town of Tenby is 5 miles away and the historic town of Pembroke is just 3 miles away.
Farmhouse
Conservatory
The front entrance is via the conservatory which was added about 5 years ago, double French doors to front, polycarbonate roof, tiled floor, window blinds, door leading to a cloakroom with a hand wash basin and three quarter glazed door leading to;
Kitchen
A generous and beautifully fitted kitchen, tiled floor, range of painted base and wall units with marble effect work tops, 1 ½ bowl sink and drainer with tiled splash backs, solace and plumbing for washing machine and dishwasher, Leisure range style cooker with five gas burners (LPG) 2 ovens, grill and proving drawer, ceiling spotlights, central island, TV point, windows to side radiator, half glazed door to side, a further door leads to an inner lobby which in turn leads into the adjoining clubhouse (described further below) and door into;
Dining Room
Exposed ceiling timbers, feature brick fireplace with tiled hearth, half glazed door with glazed side panels either side into the rear porch. Double doors lead into the annexe wing (described further below) wide opening into:
Lounge
A lovely inviting room with exposed ceiling timbers, windows to rear feature brick fireplace with tiled hearth and mantle above, feature shelved alcove, turning staircase to first floor with under stairs cupboard beneath, double French doors to rear patio and garden
First Floor
Landing
With Velux window and storage cupboard
Bedroom 1
Good sized double triple aspect with Velux roof window built in wardrobes
Bathroom
Fully tiled walls with Recently replaced modern white sanitary ware, vanity unit with inset sink and useful cupboard beneath, corner bath and separate shower cubicle, ceiling downlighting and Velux roof window.
Bedroom 2
Good sized double with fitted wardrobes and cupboards, window to rear
Bedroom 3
Twin room, window to rear
Cloakroom
Vanity unit with inset sink and cupboard beneath, fully tiled walls and tongue and groove timber panelling to ceiling
Annexe
There is a generously proportioned annexe which can be used for residential or holiday letting accommodation for which it carries a Welsh Tourist Board 4-star rating
Separate entrance
A half glazed front door leads into a lobby with door to the lounge. Also, double doors from the Dining Room in the Farmhouse lead into the lounge.
Lounge
Dual aspect, feature brick fireplace with stone hearth and timber mantle, radiator
Inner Lobby
Display recess, wall mounted combination boiler, staircase to first floor,
Kitchen
Beamed ceiling, wood effect vinyl flooring, range of base and wall units, marble effect work spasticity Tiara electric cooker with four rings and grill and oven beneath, window to front, stainless steel sink and drainer with tiled splash backs, space for dining table and chairs.
Bathroom
Window to front, P bath with power shower above, vanity unit with inset sink, monobloc type tap and cupboard beneath, tiled floor, ladder style towel rail
First floor Annexe
Bedroom 1
Good sized double with window to rear, built in wardrobes, access to roof space
Bedroom 2
Twin room, window to rear, feature alcove with building dressing table, access to roof space
Cloakroom
Window to front, white suite comprising hand wash basin and WC, wood effect laminate flooring.
Holiday Park Amenities
Front Reception Hall
Accessed from the large car park to front, feature display open shelving, tongue and grooved wood panelling to ceiling, doors off to the office, linen room and store room, French doors lead into the clubhouse
Clubhouse and Bar
A generously proportioned room with parquet flooring to one end, pool table and table football game, coving to ceiling, lots of room for tables and chairs, L-shaped bar with tiled top and three hand pulls, till, glass fronted drinks chiller, perimeter shelving, stainless steel hand wash basin.
Utility area
Adjoining the bar with wall and base units, and stainless steel hand wash basin, cupboard housing a safe.
Ladies and gent’s WC’s
Office
Accessed from Front Reception Hall, dual aspect with windows to front and side, room for a number of desks, filing cabinet.
Dry Good Room
Perimeter shelving. Chest freezer and housing the draft beer equipment for the bar.
Linen Cupboard
Good sized linen /laundry room with windows to front and perimeter shelving.
The fourteen Leasehold Bungalows
The Holiday Bungalows are of standard construction with rendered elevations and pitched tile roofs providing comfortable two and three bed lets all with lounge/dining rooms, fitted kitchens and bathrooms and LPG gas fire central heating.
Children's Play Area
To the side of the Bungalows is a large children's play area with timber play equipment.
Outbuilding
There is a large timber building with a pitched roof that is divided to provide a garage and store room. Concrete flooring, power and light, perimeter shelving and eaves storage, double doors to side and up and over door to one end.
Launderette
Detached timber building with window to front and side, stainless steel sink and drainer with cupboard beneath, Miele washing machine and Maytag commercial dryer both of which are coin operated and ironing station.
Gardens
There is an attractive full width brick patio between the annexe wing and the Farmhouse edged by a stone wall with pretty flower borders, a gateway gives access round the rear.
To the rear of the farmhouse is a delightful cottage style garden with a patio, lawned area and established herbaceous borders with pathways. The annexe also has its owned secure garden mainly laid to lawn but with patio and flower borders.
Between the Holiday Bungalows and brick paved walkways and spacious neatly lawned areas with raised beds edged by miniature stone walls.
There are two fenced off fields behind the premises, in all we are advised that the site is about eight acres in size
The sale includes a Countex sit on mower and grass collector
Conservatory
The front entrance is via the conservatory which was added about 5 years ago, double French doors to front, polycarbonate roof, tiled floor, window blinds, door leading to a cloakroom with a hand wash basin and three quarter glazed door leading to;
Kitchen
A generous and beautifully fitted kitchen, tiled floor, range of painted base and wall units with marble effect work tops, 1 ½ bowl sink and drainer with tiled splash backs, solace and plumbing for washing machine and dishwasher, Leisure range style cooker with five gas burners (LPG) 2 ovens, grill and proving drawer, ceiling spotlights, central island, TV point, windows to side radiator, half glazed door to side, a further door leads to an inner lobby which in turn leads into the adjoining clubhouse (described further below) and door into;
Dining Room
Exposed ceiling timbers, feature brick fireplace with tiled hearth, half glazed door with glazed side panels either side into the rear porch. Double doors lead into the annexe wing (described further below) wide opening into:
Lounge
A lovely inviting room with exposed ceiling timbers, windows to rear feature brick fireplace with tiled hearth and mantle above, feature shelved alcove, turning staircase to first floor with under stairs cupboard beneath, double French doors to rear patio and garden
First Floor
Landing
With Velux window and storage cupboard
Bedroom 1
Good sized double triple aspect with Velux roof window built in wardrobes
Bathroom
Fully tiled walls with Recently replaced modern white sanitary ware, vanity unit with inset sink and useful cupboard beneath, corner bath and separate shower cubicle, ceiling downlighting and Velux roof window.
Bedroom 2
Good sized double with fitted wardrobes and cupboards, window to rear
Bedroom 3
Twin room, window to rear
Cloakroom
Vanity unit with inset sink and cupboard beneath, fully tiled walls and tongue and groove timber panelling to ceiling
Annexe
There is a generously proportioned annexe which can be used for residential or holiday letting accommodation for which it carries a Welsh Tourist Board 4-star rating
Separate entrance
A half glazed front door leads into a lobby with door to the lounge. Also, double doors from the Dining Room in the Farmhouse lead into the lounge.
Lounge
Dual aspect, feature brick fireplace with stone hearth and timber mantle, radiator
Inner Lobby
Display recess, wall mounted combination boiler, staircase to first floor,
Kitchen
Beamed ceiling, wood effect vinyl flooring, range of base and wall units, marble effect work spasticity Tiara electric cooker with four rings and grill and oven beneath, window to front, stainless steel sink and drainer with tiled splash backs, space for dining table and chairs.
Bathroom
Window to front, P bath with power shower above, vanity unit with inset sink, monobloc type tap and cupboard beneath, tiled floor, ladder style towel rail
First floor Annexe
Bedroom 1
Good sized double with window to rear, built in wardrobes, access to roof space
Bedroom 2
Twin room, window to rear, feature alcove with building dressing table, access to roof space
Cloakroom
Window to front, white suite comprising hand wash basin and WC, wood effect laminate flooring.
Holiday Park Amenities
Front Reception Hall
Accessed from the large car park to front, feature display open shelving, tongue and grooved wood panelling to ceiling, doors off to the office, linen room and store room, French doors lead into the clubhouse
Clubhouse and Bar
A generously proportioned room with parquet flooring to one end, pool table and table football game, coving to ceiling, lots of room for tables and chairs, L-shaped bar with tiled top and three hand pulls, till, glass fronted drinks chiller, perimeter shelving, stainless steel hand wash basin.
Utility area
Adjoining the bar with wall and base units, and stainless steel hand wash basin, cupboard housing a safe.
Ladies and gent’s WC’s
Office
Accessed from Front Reception Hall, dual aspect with windows to front and side, room for a number of desks, filing cabinet.
Dry Good Room
Perimeter shelving. Chest freezer and housing the draft beer equipment for the bar.
Linen Cupboard
Good sized linen /laundry room with windows to front and perimeter shelving.
The fourteen Leasehold Bungalows
The Holiday Bungalows are of standard construction with rendered elevations and pitched tile roofs providing comfortable two and three bed lets all with lounge/dining rooms, fitted kitchens and bathrooms and LPG gas fire central heating.
Children's Play Area
To the side of the Bungalows is a large children's play area with timber play equipment.
Outbuilding
There is a large timber building with a pitched roof that is divided to provide a garage and store room. Concrete flooring, power and light, perimeter shelving and eaves storage, double doors to side and up and over door to one end.
Launderette
Detached timber building with window to front and side, stainless steel sink and drainer with cupboard beneath, Miele washing machine and Maytag commercial dryer both of which are coin operated and ironing station.
Gardens
There is an attractive full width brick patio between the annexe wing and the Farmhouse edged by a stone wall with pretty flower borders, a gateway gives access round the rear.
To the rear of the farmhouse is a delightful cottage style garden with a patio, lawned area and established herbaceous borders with pathways. The annexe also has its owned secure garden mainly laid to lawn but with patio and flower borders.
Between the Holiday Bungalows and brick paved walkways and spacious neatly lawned areas with raised beds edged by miniature stone walls.
There are two fenced off fields behind the premises, in all we are advised that the site is about eight acres in size
The sale includes a Countex sit on mower and grass collector
